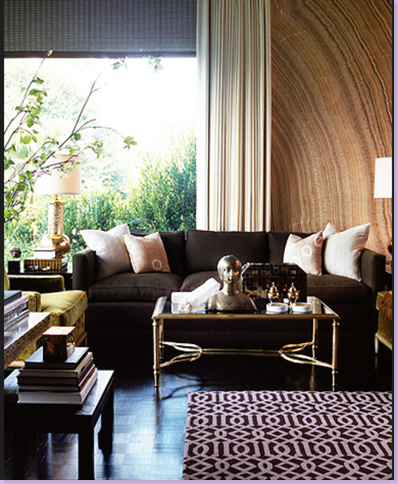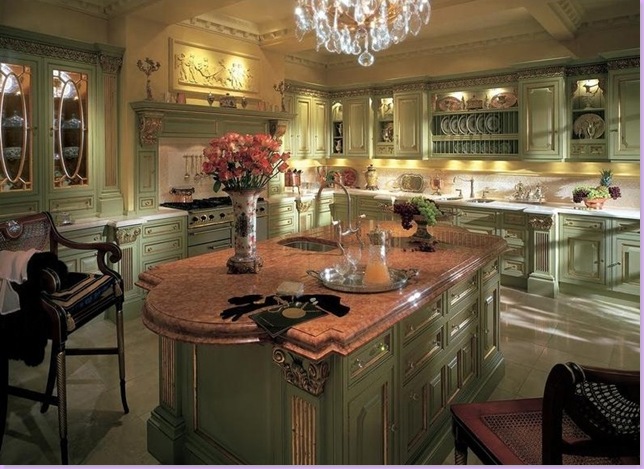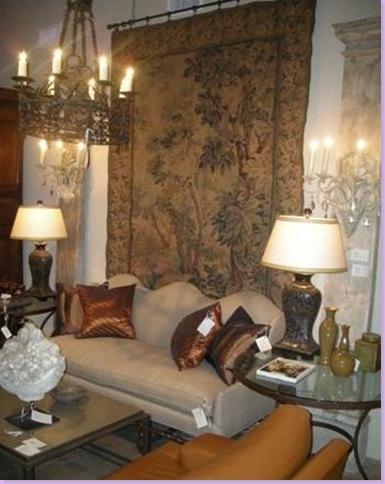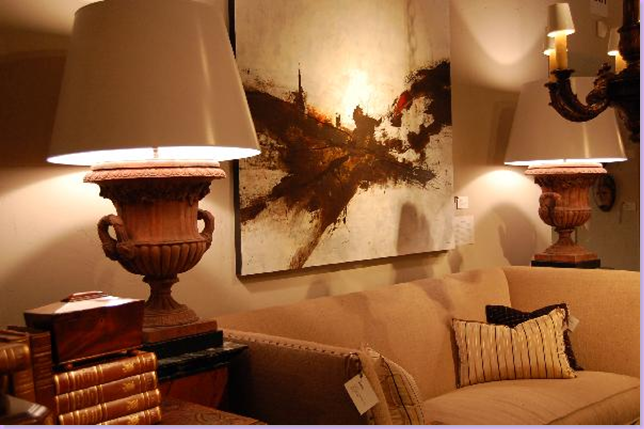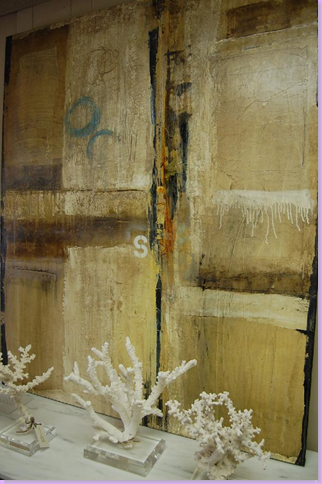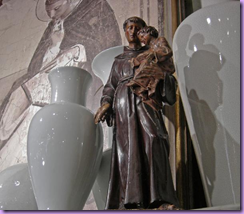
A few weeks ago I showed you some of my favorite houses in my neighborhood along the route I take each morning to Starbucks. These houses weren't my only favorites in West University, just the ones I drive by each day. I could have shown you a lot more homes than I did. Most, if not all, were new builds - stuccos mainly, French inspired, clean lined with beautiful windows. The houses were as a whole very attractive, but be clear, not all the homes in my neighborhood are. Lately, I've noticed a trend in the speculative new house market. A trend where the builder plays architect and the house's curb appeal suffers immensely from this.
In my small world that I travel each day, I drive through a few different neighborhoods: mine - West University; River Oaks - the best that Houston has to offer, classic homes, and gorgeous mansions from the 30s and the 40s; and Bellaire, another small town nearby, encircled , like West U, completely by Houston. And just like my small town, Bellaire has undergone a resurgence , fueled by young professionals moving in and tearing down the small ranch houses that once populated it. Bellaire has large lots and more custom houses than West U does, giving it a diverse appearance and less of a Georgian cookie cutter look. But lately, this diversity has come with a price.
Each year, Bellaire builders compete in a Showcase of Homes where they try to out build each other with more and better amenities, more square footage, more details, more windows - more of everything and anything to win the Best of Show. The builder is the star here, architects are rarely if ever mentioned. I don't blame them, I wouldn't want to claim one of these "show" houses myself. Is it truly harder to design an attractive house? Is it more difficult to design a home with inviting curb appeal? I don't think so. I think it actually must be harder to design one of these detailed overloaded showcase style houses. Does anyone find these showcase homes attractive? I know they do sell, but to whom? Only to people with no design sense at all, or to people who believe that more is better?
Below are a few speculative homes on the market in Bellaire today. Each is contrasted with a similar home in another neighborhood. Make no mistake, these houses are creeping with increased frequency into every neighborhood at an alarming rate. It's just that there seems to be an abundant crop of them in this particular neighborhood.

Spec House #1: Stucco and stone, I'm not sure exactly what style this is. Is it Mediterranean or French, contemporary or Tuscan? Take your pick, there are elements here of each style. The front loading garage is the focal point. Can someone please explain the two windows lowered on the stone at the front of the garage? Are they lowered for children or dogs to peer out of them? And why are there two faux windows on each side of them? I count FIVE lanterns on the garage alone. The house itself is barely noticeable, it's so pushed to the back of the garage. The front door is encased in a square stone facade, again, why? Two turrets of different heights flank the front door. The stone work is placed with no regard to design. The left turret has a stone base, the right turret has a stone facade with bands of colored stucco at its base. The windows are contemporary, while the house is not. And why are there three faux windows with a small gable above the right turret on the second floor? There is nothing, absolutely nothing attractive about this house. If someone buys it, it will be a miracle.

Contrast Spec House #1 with this home. Both are large stucco homes with front loading garages. This house is accented with brick instead of stone. Notice how the garage is placed far back - so far back it is barely noticeable as opposed to House #1 where the garage is the focal point. The windows above this garage are simple and balance out the arched drive through. Here, windows flank the chimney in a symmetrically pleasing pattern. The gable highlights the arched front door and the charming small window next to it. This home has a cozy, European feel to it. It's facade is simple without any superfluous detailing. Which would you prefer? Where would you be happier, here or House #1?

Spec House #2: In Bellaire, many of the old houses have significant foundation problems caused by its shifting soil. To remedy this, care must be taken with how the foundation is built. Instead of going to the extra expense of adequate foundations, spec builders elevate the houses to avoid the soil problems. But, since the garage doesn't need to be elevated, the houses become bi level. Here, you can see the actual house is higher than the garage which causes a strange, uneven appearance to houses constructed this way. Unfortunately, this way is becoming the norm in the spec housing market here. This house, again, has a questionable style. Is it Tuscan? Again, there is no symmetry. The two turrets are of different sizes. The plethora of windows are unsettling. There is no rhythm to their placement. Does any house need so many differently sized windows? On the right turret a small window in encased in travertine for some reason. Above it is a balcony leading to nowhere. The color of the stucco is unappealing. There's too much going on with this design, there's no obvious focal point. It's actually an unpleasant experience for me looking at this home - it's over stimulating. Is it unpleasant for you too?

By contrast this French styled home has a turret that is barely noticeable. It serves as an accent rather than the in-your-face turrets of the above Bellaire houses. The straight facade of this house is pleasing to the eye. The creamy stucco lends an elegant appearance as opposed to the deep khaki colored stucco house #2. Here the windows are simple and symmetrical. There are no windows added that are not needed. The wood shutters lend just a touch of texture to the smooth stucco. The single lantern is more effective than a multitude of them. This architect chose one style and stuck with it, therefore the house appears more honest in its design. This house is beautiful and it's curb appeal is undeniable.

Spec House #3: Is this a Beaux Arts styled home? The house itself looks like an after thought stuck onto the prominent garage. Rustic wood garage doors belong on another home, not this dressy stuccoed one. While there is no real turret, the builder could not resist adding the top of a turret here. It looks the top of a percolator coffeepot stuck on the roof, giving the home a comical appearance. The windows are a mix of traditional and modern. The three odd shaped windows to the left of the door are not lined up with each other. The left one appears to be floating on its own. The front stairs lead to the grass instead of a walkway. And, lastly, the iron balconies are typical of showcase homes where the more swirled the wrought iron, the better. I call this the Coffeepot House.

Similar to House #3, this is a far more beautiful version. The turret is substantial, yet elegant due to the proper placement of its windows and its proportion to the rest of the house. The top band of small windows are traditional in keeping with the style of house. The large window above the garage balances the turret on the left. The arches of the porte cochere repeat the arch of the front door. Elegant in its white stucco, with black framed windows, this home shows that a front loading garage, designed correctly, can actually be an asset. I love the stuccoed fence creating a front courtyard. Very pretty, very simple, less is more - indeed!

Spec House #4: Stucco home with, again, a mishmash of windows. Instead of a tall turret, this builder settled for a short one. This house could have been saved with a little architectural direction. If the two balconies were the same instead of dissimilar, if they flanked the front door, instead of were side by side, there would be some symmetry to this house. Instead, it's a mess. Is it too much effort to design something with symmetry? Is it easier to just stick windows wherever the builder wants rather than where they are needed? Why would there be two balconies side by side that are different? And please tell me what are those stucco squares on each side of the balcony above the garage?????

This home, similar to House #4, shows again, how pleasing white stucco is over tan or muddy colored stucco. Again, the windows are purposeful and simple. Here the single balcony over the front window balances each other. The iron railing is simple, not over designed. The arched door is set inside a stucco arch with a single, effective lantern. Gray painted wood detailing adds an accent touch keeping the house from being plain. Again, simple elegance over excess wins every time.

Spec House #5: This house is a total mess. Again, I am not sure what style this is supposed to represent. Any clues? The white louvered garage door is a nice touch, which is totally wasted on this house. And its white color makes no sense - it appears unpainted. Again, there is no symmetry to the window placement. Look for instance at the unmatched windows on either side of the front door, second floor. And why is there a cinderblock looking fence between the door and the garage? What IS that? Most confounding of all are the dark stuccoed shapes next to the front door and over the garage. What are THOSE? What are they supposed to do? Add more detail, as if this mess needed more detail?

By contrast, this similar home in white stucco with gray wood trim, again highlights how important color choices are. Simple elegance, again proving less is more. Instead of stucco accents like on House #5, this architect placed a pergola atop the garage where vines will one day soften it. The garage door is wooden and arched and mimics the arch of the front door and the front window. The simple balcony over the garage is arched, it's iron railings are plain, yet pleasing to the eye. Compare this balcony to the one above the garage of House #5. Is there any comparison? And again, it proves with the deft hand of a competent architect, a front loading garage doesn't have to be an eyesore. Is it really harder to design something pretty? I particularly like this home and can envision it filled with Belgian styled furniture painted in tones of grays and whites.

Spec House #6: Finally a style I recognize: Country French. This home has the potential to be passably attractive, but the details stop it short. The stucco is a nice color and the stone is an authentic touch, but why would the builder put a section of stone over the right garage in a pie shape? Mystifying. Again, the turret is too much. The windows in the turret are contemporary rather than traditional. There are too many gables and roof pitches here. So, while the house has some curb appeal, it's just too too much: too many windows, too many gables, not enough symmetry, no obvious focal point.

By contrast, this is a country home well designed by an accomplished architect, Houstonian Kurt Aichler. The windows are symmetrically placed. The small charming window next to the front door is repeated above it. The facade has a pleasing movement to it that allows the eye to move from one end to the next. A brick section is on the left side, followed by a wood plank section, followed by another brick section, and ending with another wood plank section with a screened-in porch above it. This house exudes country home charm. Attention was placed to the smallest of detail without any overload. Notice the charming fence to the left of house with its wooden gate. Which country house do you prefer, the French styled spec house #6 or this one, designed by a thoughtful architect?

Spec House #7: Close, but not quite enough to give this house curb appeal. The builder added a third garage to this house, but no turret! At least we can thank him for that! But the garage to the right looks like an after thought, a tower with its own gable that is uneven. Squeezed in next to the garage tower is a balcony that looks like it was added so that the builder could advertise: "iron balcony!" The other garage also has an uneven gable and an odd assortment of windows on the second floor. The driveway is attractive, but the poorly thought out details overweigh what is good here.

By contrast, note how perfectly placed these gables on this French styled home are. And also, note the straight roof line behind the right gable. This minor details gives the gables an appearance of depth. Drawn perfectly by an architect and executed by the builder, the gables are meaningful and architecturally correct, not added just for effect. Notice too, how perfectly the balcony fits over the front door. It's delicate iron railing is beautiful. The shape of the small arched window next to the front door is repeated in the larger front window. Wood shutters are in light green - a nice touch against the white stucco. Notice too this thoughtful detail: the gables are white stucco while the straight facade behind the gables is a darker shade that further highlights the perception of depth in the gables. A section of white stucco comes up a third of the way on the left side of the house. This house is beautiful and elegant. Not a single detail or accent is wrong. Notably this house underscores the importance an qualified architect plays in a house's design. This is a lesson that builders who build just to compete in a Showcase need to learn and learn quickly before they destroy the beauty of our neighborhoods.
Things to ponder: Do you live in a neighborhood or are you lucky enough to live in a house where architects rather than builders played a significant role? Is your house a builder's spec version or an architectural gem? Is it really harder to design a beautiful house than an ugly one? Do you agree that simplicity in a home's exterior is preferable to an abundance of details and windows? Is less really more?



