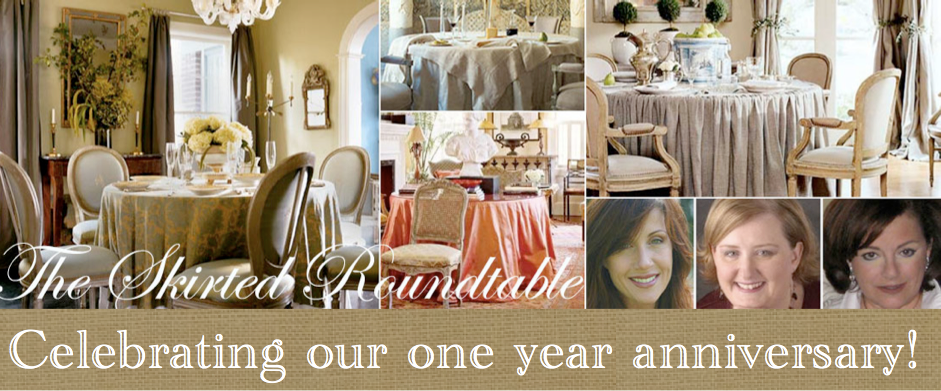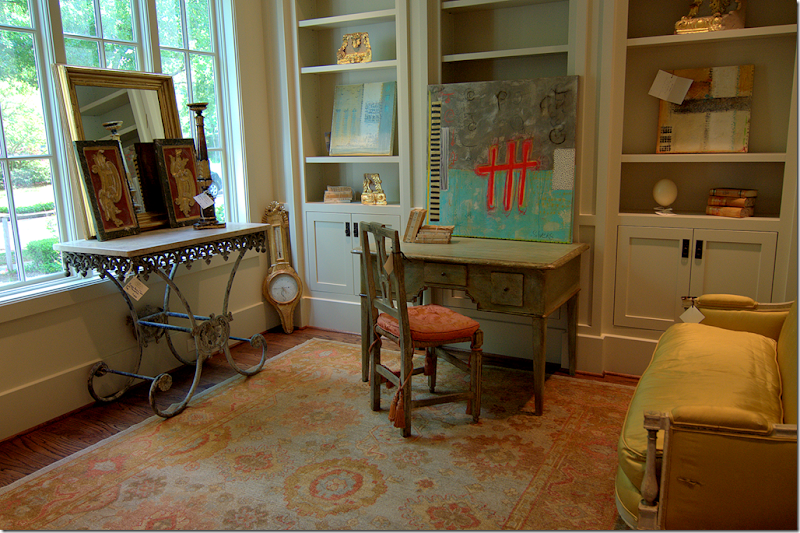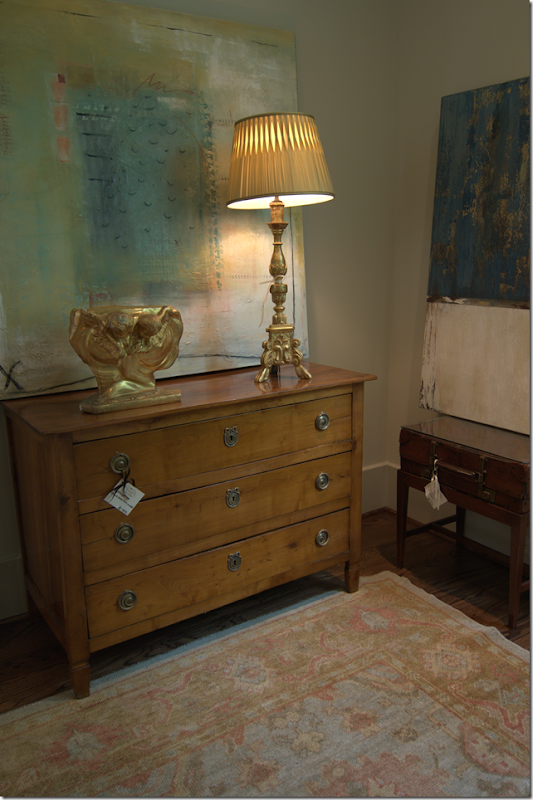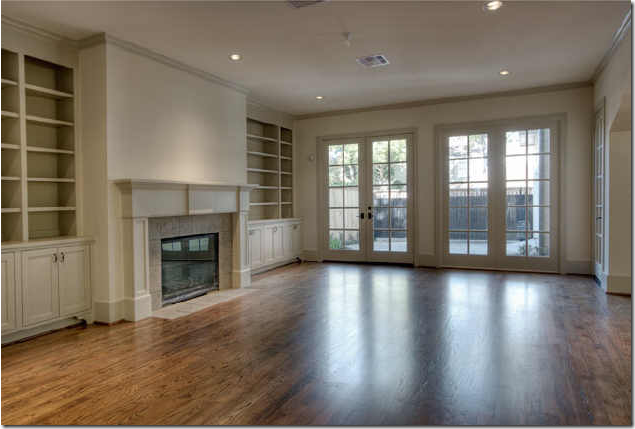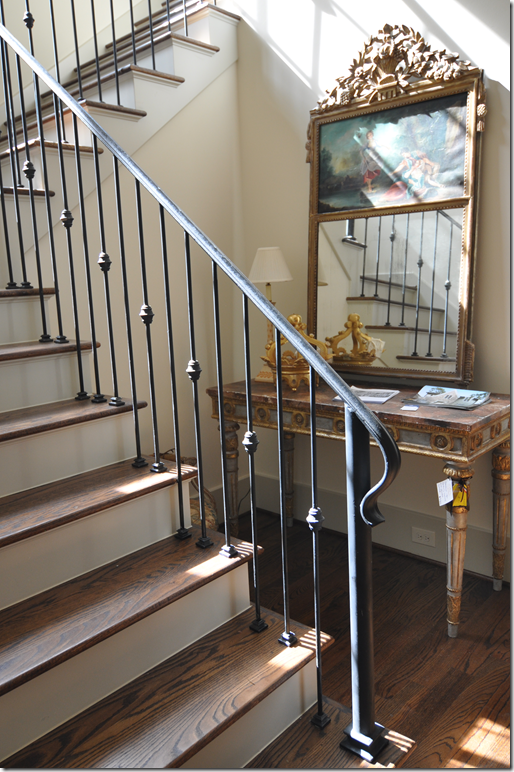
Two Cuties in Houston, House #1 – Gorgeous interiors which made me wonder who the interior designer was.
I recently wrote about two houses for sale in Houston that I had lusted for on HAR. Both houses are located in the same neighborhood – and both are beautifully furnished. I called the story “Two Cuties in Houston” and asked readers to pick which house appealed to them the most and why. The final vote was pretty much evenly divided between the two. As for my own vote, I was especially impressed with House #1’s beautiful interiors - I felt that the decoration truly enhanced the house and made it even more appealing. I adored all the blues and aquas, the use of antiques, and I especially loved the dining room and the oversized clock. The story left me wondering who the interior designer was but I knew it wouldn’t take long before someone would leave a comment telling me the information. That afternoon at 4:42, an anonymous commenter revealed the designers name, which was later confirmed by the owners. It should probably have been an easy guess – the designer is the hottest name in Houston right now. She is everywhere these days – and I mean everywhere!
 House #1 – The Living Room as seen on HAR.
House #1 – The Living Room as seen on HAR.
The interior designer of House #1 is, of course, Eleanor Cummings, and it’s been amazing watching all the national press Cummings has most deservedly received these past few months. What’s even more interesting is comparing her decorating style between the four interiors: three in national magazines and this house in River Oaks. While all four houses are indeed beautiful, they are all very different. For sure, there are common design elements that Cummings uses over and over: antiques, for one. Judging by these four projects, it’s evident that Cummings loves antiques. She appears to enjoy using antique mirrors, sconces, seagrass rugs, slipcovers, linens, silks and velvets, chandeliers, lanterns, and antique Oushak rugs. (No wonder I love her work!) None of these projects are contemporary. It would interesting to know if she ever does design in the pure contemporary style. Honesty. There is a honesty to her designs. I can’t really explain that in words, but it’s more a feeling of the interiors matching the architecture: there is no pretense. Her designs rise to the architecture. If a house is imposing, her interiors are finer. If the house is cozy, her interiors match it. Cummings is without a doubt highly talented. Her ability to design extends to more than just arranging furniture and pulling fabric samples, two of these houses were conceptualized from the ground up. Zinc as a refrigerator surface? That’s a first for me – and it’s gorgeous. So, enjoy this peek into four projects of Eleanor Cummings!

Magazine Story #1: House Beautiful – March issue. The house is a study in blues: the antique front door and Venetian lantern hint at the shade inside.
Eleanor Cumming’s media blitz started with the March issue of House Beautiful. For this house, Cummings shared design credit with Houston greats Babs Watkins and her daughter Julie Baker.
 The Family Room: love the mirror and curtains. The table is from Chateau Domingue.
The Family Room: love the mirror and curtains. The table is from Chateau Domingue.
 Gorgeous silk draperies and painted antiques found in the bedroom and throughout the house make it a knock out.
Gorgeous silk draperies and painted antiques found in the bedroom and throughout the house make it a knock out.
 Magazine Story #2
Magazine Story #2
Magazine Story #2: House Beautiful – April issue. In very next House Beautiful issue, Cummings shows up again. This time, she is listed as the sole designer of this newly built house, filled with antique architectural elements that give it a Tuscany feel. Cummings says the husband was the driving force behind the design of the house as he was obsessed with Italy after first visiting there as a child. The living room features the wonderful antiques that Cummings likes to use. Notice the gorgeous fireplace mantel! Cummings seems to like to use mirrors and sconces a lot. I love that look too.

The Dining Room.
The dining room furthers the Tuscany feel of the house with an 18th century Italian table. Although Cummings is usually partial to painted antiques, this settee is the only painted piece in the house.
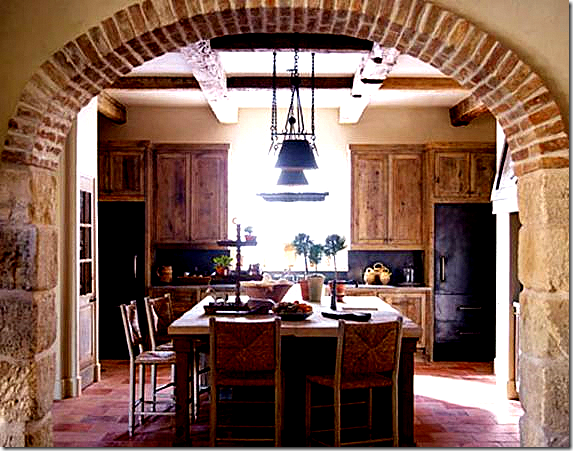 Eleanor designed the kitchen using zinc covered refrigerators – fabulous idea!!
Eleanor designed the kitchen using zinc covered refrigerators – fabulous idea!!
 Beautiful ceiling and chandelier. I love how the bed is perfectly scaled for the room – something that many people don’t get right. Her curtains are always perfection too.
Beautiful ceiling and chandelier. I love how the bed is perfectly scaled for the room – something that many people don’t get right. Her curtains are always perfection too.
 Magazine Story #3
Magazine Story #3
Magazine Story #3: Veranda - April issue. While most designers are lucky to get in one magazine in their entire career – Eleanor Cummings landed in the March AND April editions of House Beautiful. And then..she made the COVER of the April Veranda. Whew! I can’t remember the last time a Houston designer was so honored in the press in one year. Congratulations Eleanor! You must be so proud.
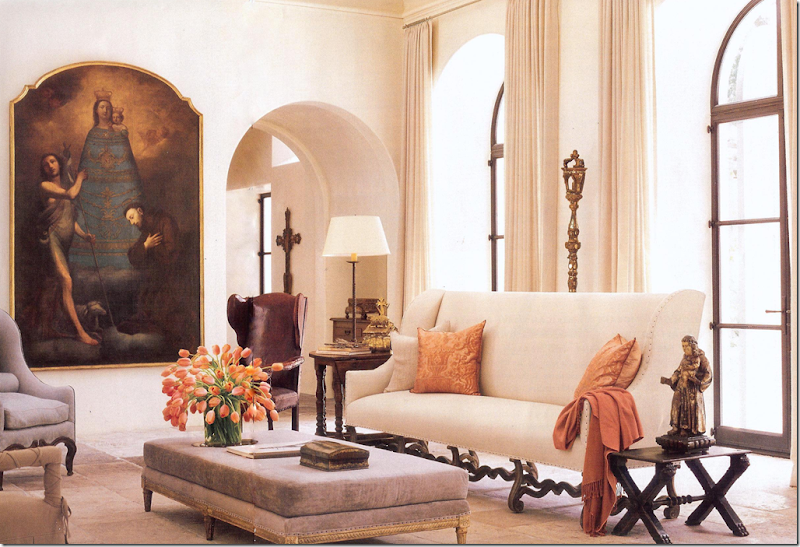
The Veranda house is my personal favorite of the three magazine stories. It’s stunning, gorgeous, beautiful – !!! Seriously – look at this living room, with its to die for couch, bench, chairs, art work! Each piece in this house was hand picked, labored over, sought after – and it shows. You don’t make the cover of Veranda without being worthy. I can’t quit staring at the mouton legs on that sofa!! Fabulous. The house itself is a masterpiece – designed by Kirby Mears of Murphy Mears Architects. The curtains are Rose Tarlow fabric. Notice the floor – limestone from Chateau Domingue, the thickness of the stucco arched doorways (by Segreto Finishes) and the metal windows.

The other side of the living room showing the antique French mantel from Chateau Dominque, of course! The chairs!!!! Notice the carved, curving wood on the wing chair – so pretty!! And notice the antiques books, without covers, tied with twine. Ever since Restoration Hardware started carrying these coverless books, the design blogosphere has gone crazy over this trend - “terrible” “horrible.” Myself, I love the look of true antique books sans covers. The faded, yellowed, frayed pages themselves become the artwork. The twine and rough edges add texture. So get over it everyone – if Eleanor Cummings loves coverless books, that’s good enough for moi.

I love the way Eleanor has slipped this antique daybed – perfection!!!! Love the screen. You can really see the limestone floors in this picture. This is an upstairs hallway. Kill me now. This is all I need in life – a gorgeous French daybed, slipcover in linen, a fabulous screen, a sconce to read by, and a pillow with a scrap of antique tapestry. HEAVEN!
 Now this is how you design a French styled porch: antique French street lantern, bluestone table, and wicker chairs. I am in love this chair, especially the gray-whitewashed ones. I think they look so fab outdoors and indoors, even at fancy dining tables. Noir and Artesia make great copies – wholesale only, please.
Now this is how you design a French styled porch: antique French street lantern, bluestone table, and wicker chairs. I am in love this chair, especially the gray-whitewashed ones. I think they look so fab outdoors and indoors, even at fancy dining tables. Noir and Artesia make great copies – wholesale only, please.

The back facade.
The back side of the house, built in Memorial by Alan Edwards Builders HERE who has built some of the finest houses in Houston. The architect is Kirby Mears of Murphy Mears Architects. Mears has worked with many of the top designers in Houston, and Cote de Texas readers will recognize him as the architect of Kay O’Toole’s enfilade house, also featured in Veranda this year. To read the story about Kirby Mears and Kay O’Toole’s enfilade, go HERE. Interestingly, through a series of emails, Kirby and I realized we both attended Hunters Creek Elementary school together – in the same grade. I COULD bribe Kirby with a cute photograph of him in younger years, but I’ll refrain….for now!
 The River Oaks house that Eleanor Cummings designed. The team of decorative artists Pruitt Littleton helped with faux finishes.
The River Oaks house that Eleanor Cummings designed. The team of decorative artists Pruitt Littleton helped with faux finishes.
It’s so interesting how writing about one thing, leads to another, leads to another. I never dreamed that when I wrote about this house in River Oaks that I’ve been drooling over for months now, that the designer would turn out to be Eleanor Cummings who has fascinated me these past two months with all her magazine articles. While a few nasty anonymous comments can ruin it for everyone – most comments are nice, polite, and even informative. I wouldn’t have known that Cummings was the interior designer, if not for the comments left. Another person left a comment wondering about the painted floors. Which lead to another comment informing readers that the decorative artist team of Pruitt Littleton had painted the floors in the entry hall.
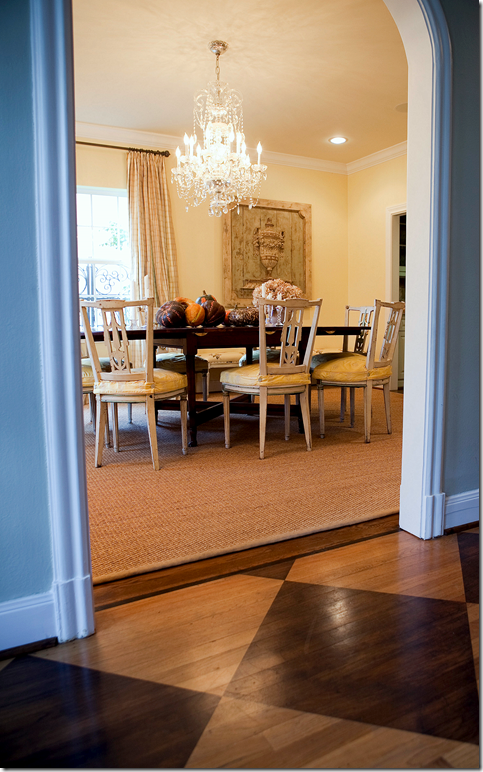
The stained floor in the foyer.
After reading “Two Cuties in Houston” the married team of Merri Pruitt and Jimmy Littleton, who worked on the Cummings River Oaks house, emailed me pictures of their contribution to it. Since HAR pictures are so awful, I was thrilled to get these professional photos – what better way to stalk the interiors! Merri and Jimmy have over 25 years experience in the finishes business. They are originally from New Orleans where they did work for my personal favorite designer, Gerrie Bremermann, among others. Merri and Jimmy’s work has been seen in all the great design magazines such as Veranda and the late, much beloved Southern Accents. When Katrina struck Nola in 2005, the Littleton’s house and studio were destroyed – and they decided to make Houston their permanent home, after fleeing the storm, first by boat, then by hitchhiking. New Orleans’ loss was Houston’s gain, and interior designers quickly put them to work. The Cummings house in River Oaks is a perfect showcase of their abilities, starting with the entry hall floor.

The beautiful dining room, seen here in much greater detail. Look how gorgeous those chairs are!
 Pruitt-Littleton painted this console in the dining room in a chinoiserie style. Beautiful! I love the collection of crystal decanters.
Pruitt-Littleton painted this console in the dining room in a chinoiserie style. Beautiful! I love the collection of crystal decanters.
 In this professional photograph of the living room, you can see the coffee table that Pruitt-Littleton painted for Cummings. Also, notice the gorgeous sheen on the walls! What a surprise! They look lacquered – softly glowing. Just beautiful.
In this professional photograph of the living room, you can see the coffee table that Pruitt-Littleton painted for Cummings. Also, notice the gorgeous sheen on the walls! What a surprise! They look lacquered – softly glowing. Just beautiful.
 In this corner of the living room, you can see the French chairs that Pruitt-Littleton painted, including adding a design on their backs. Notice too, in this enlarged photograph, you can see the curtain fabric close up. Love the chair cushions with their ballet shoe ties. Through the doors is a peek into the family room with the aqua checked fabric.
In this corner of the living room, you can see the French chairs that Pruitt-Littleton painted, including adding a design on their backs. Notice too, in this enlarged photograph, you can see the curtain fabric close up. Love the chair cushions with their ballet shoe ties. Through the doors is a peek into the family room with the aqua checked fabric.
 The River Oaks Breakfast Room.
The River Oaks Breakfast Room.
In this picture of the breakfast room is more furniture painted by Pruitt Littleton. Notice how Cummings brought the check in from the family room and used it for pillows and cushions. The shade fabric looks like a smaller checked design. Love the collection of white ironstone in the gray painted cabinet.
I hope you’ve enjoyed seeing this small compilation of Eleanor Cummings’ portfolio. There are no pictures on her web site, unfortunately, as I would love to see more and more examples of her work. I adore her style, her aesthetic – and look forward to more magazine articles about her in the future. To contact Eleanor Cummings, go HERE.
And finally,a huge thank you to Merri and Jimmy for these new pictures of the River Oaks house!! To reach Pruitt-Littleton, go HERE. Professional photographs of the River Oaks house are by Tammy Price Photography HERE. .

NOTE: The new Skirted Roundtable is finally up! Antiquarian Lee Stanton from Los Angeles is our guest. If you love antiques and want to learn about them, tune in. He is fascinating AND gorgeous! Seriously, we were swooning from his voice and his face!!!!! There ought to be a law against such beauty! Go HERE to listen.
