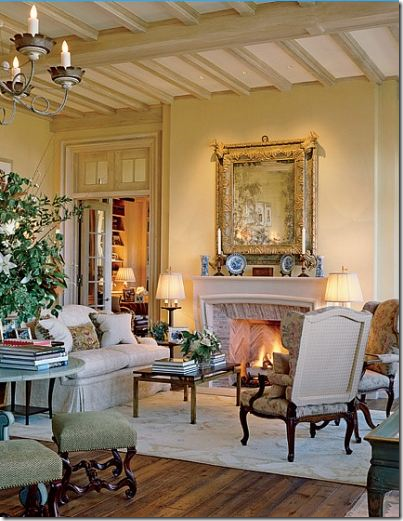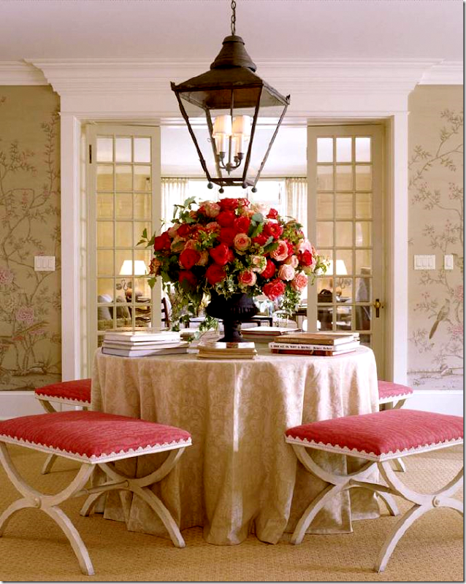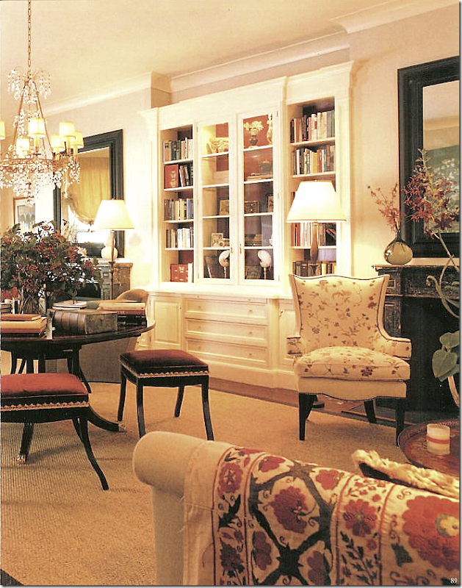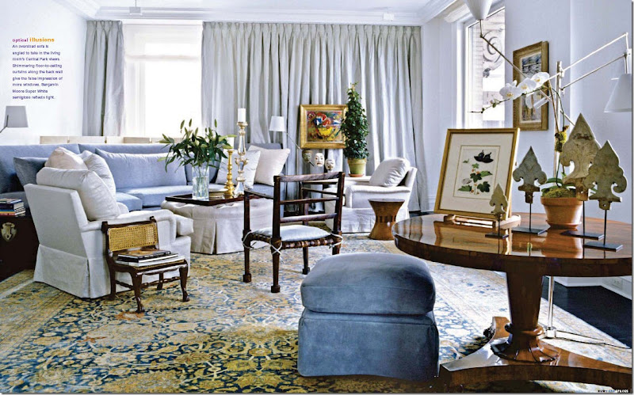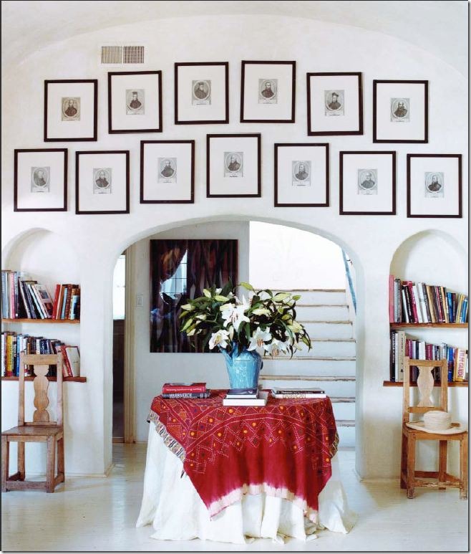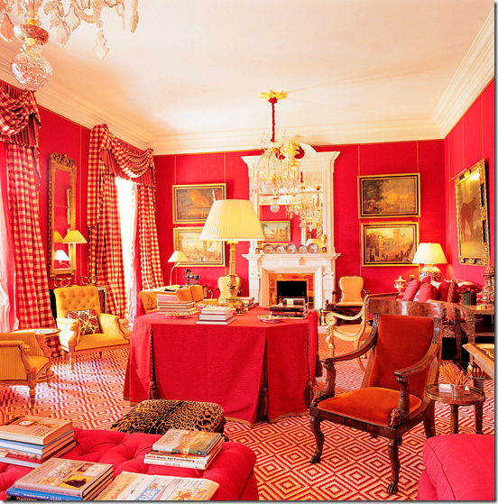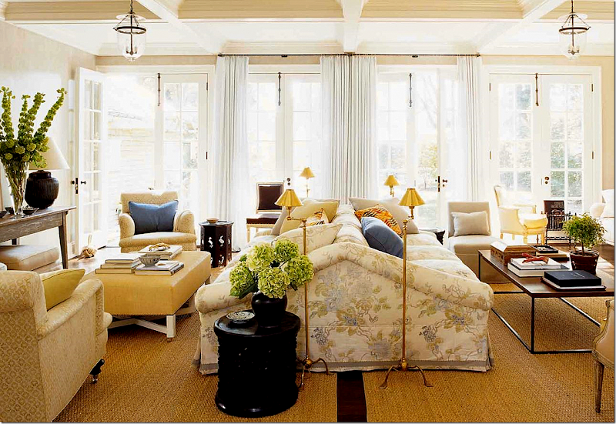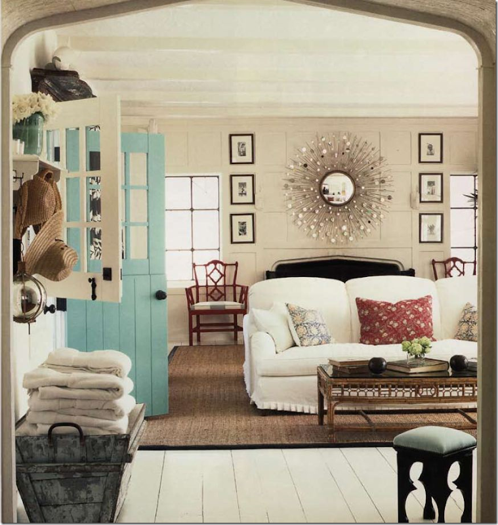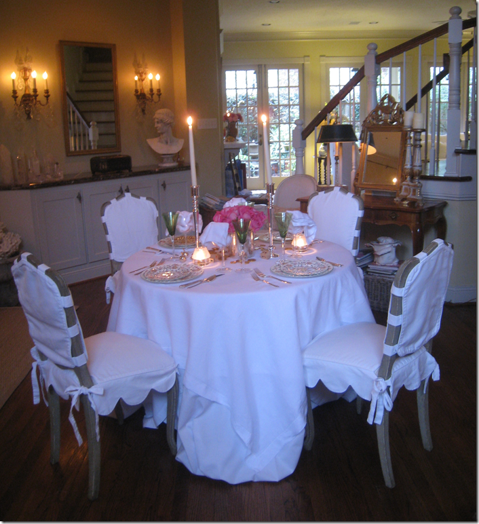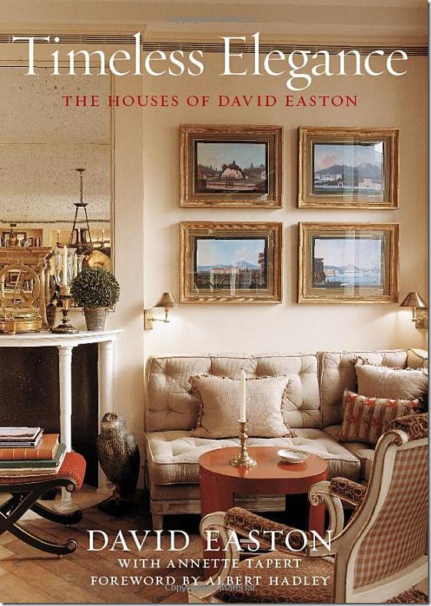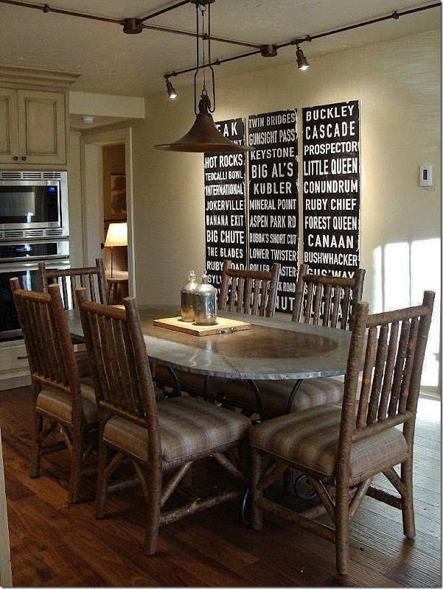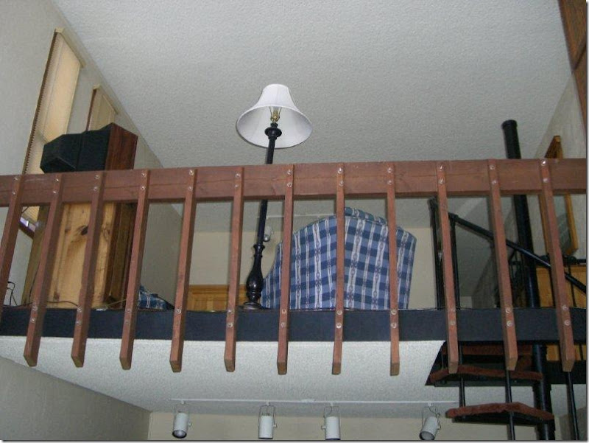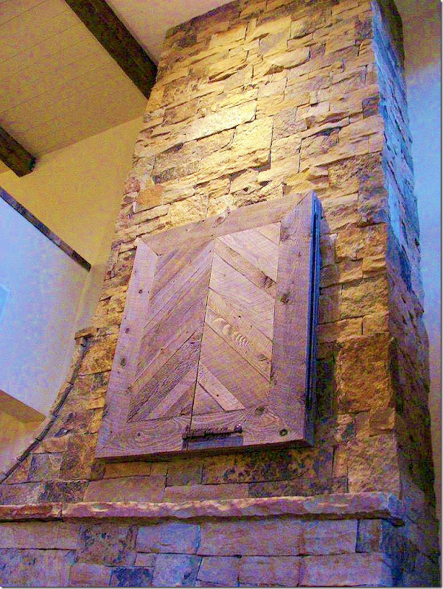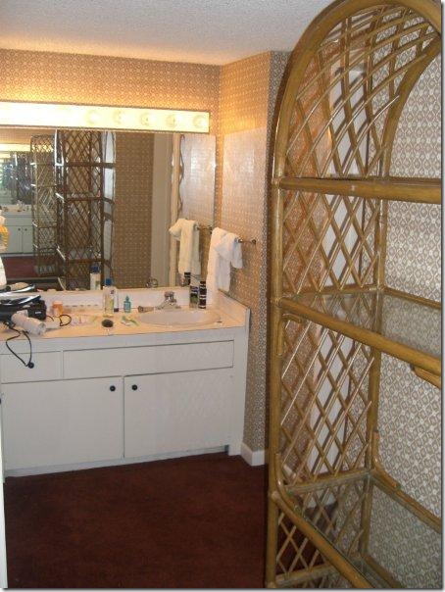This week Linda, Megan and I were thrilled to interview noted architect and interior designer David Easton on The Skirted Roundtable. Never having heard him speak before, and only having read his interview on the NY Social Diary HERE – we didn’t know quite what to expect. Our interest was piqued when just before we started, his assistant wondered if we did any editing! Mr. Easton was a delight and a total surprise. Expecting someone dour and serious, he was mostly fun and he certainly likes to tease. Engaging and warm, he turned the tables around by asking us questions about our ourselves. We talked a lot about science fiction – something he is obsessed with – and what he thinks the future will be like. He doesn’t see much hope for the cabriole leg, unfortunately. We did manage to fit in some discussion of interior design and his new book which is a compilation of his most noted and favorite projects. I recently wrote about one house – his own country estate Balderbrae which was sold a few years ago. While talking about Balderbrae, the subject of his space planning came up and how he likes to design a large main living space which many times encompasses a dining area. Easton is enthralled with one room living which includes the office in it. When designing the interiors for these spaces – he tends to use a center table to divide the seating areas.
I love a center table, whether in the living room or the foyer. The center table is wonderful in a cluttered design – piled high with masses of books and accessories. I have one in my entry hall and its tablescape changes on a whim. For years a large birdcage stood in the center of it, now an overscaled urn takes its place. The center table has long been a decorating tool. Finding images of contemporary interiors with center tables was not as easy as the more traditional designs. The table can be round or hexagonal, but square is rarely a chosen option. The table is often bare though skirted is a popular choice. In our interview, Easton freely admitted that he often chooses to use the center table and is quite fond of it. Though his rooms are very large, the center table can be used in smaller rooms where an off-center placement may be preferable.
Below are some examples of how to use this popular decorating element – the center table. Enjoy!
Balderbrae – the one room living and dining space combined with fireplaces on both sides. Easton uses a skirted table here to divide the room into the seating and eating area. He usually surrounds the center table with stools and masses of books.
This Easton house in Dallas shows a skirted table surrounded by tiger skinned stools. Again, it is piled high with books. Also notice the cubbies above the doors are the same as at Balderbrae.
Same house, looking the other way – here you can see there is a fireplace at both ends of the room, just like at Balderbrae.
This garden room is divided by a skirted table. Notice the pair of French chairs with a lacquered back – how pretty!
In his own NYC apartment, an antique wood table divides the room. Easton says that one room living is his favorite kind: he even likes to include the office in the living space. Here you can see his and his partner’s desk back to back.
And, looking the other way at this NYC apartment. Notice the cubby above the door! What a pretty door to use on the interior, instead of just an exterior.
Here, Easton uses another antique table to divide the living spaces. This room is very dressy, not the casually French inspired rooms he does so well a la Balderbrae.
In Colorado – a round center table divides living spaces and dining spaces.
The same room – looking at the other side. Notice there are two fireplaces here also. And, instead of the cubby above the door, there is a transom. Easton recognizes that doors look better reaching up to just a foot or two below the ceiling – but in high ceilinged rooms this can be a problem. He fills in the extra foot or so with either a cubby, a transom, a painting or a collection of plates. As I tell him in the interview – Easton is a master at furniture placement. Never is anything out of place, nor “wrong” – no bad fabrics choices or pillows or accessory, everything is always perfect.
At a beach house, this center table is a less dressy choice. Shells and books share the tabletop.
OTHER DESIGNERS:
Charles Faudree: Other designers share Easton’s love of the center table. Charles Faudree from Tulsa has a similar aesthetic to Easton. Easton’s partner, the artist Jimmy Steinmeyer, also hails from Tulsa and he has illustrated all of Faudree’s books. Faudree, like Easton, has used the one room living space plan. Several of his own custom designed houses have employed two fireplaces with a center table dividing the living and dining spaces. Here, two fireplaces face each other in a very large living/dining room. A painted square table divides the two areas – one of the few times a square shape is used. This room is also perfection – Faudree is every bit the master at interior design that Easton is. The room reminds me of Balderbrae!
Faudree: The center table doesn’t always have to be used in a large room. In this small study, a center gate leg table is used to divide the room. I think the table makes the room look so much more cozy and inviting!
Alessandra Branca, the Italian interior designer from Chicago, loves to use center tables in her designs. Here an antique wood table piled high with books divides a living room.
Branca: Looking down from a second floor, a round yellow skirted table divides this expansive living room.
Branca: Too beautiful. Those stools !!!! Whoa. Here a muted fabric covers a skirted table – lit by a large outdoor type of lantern. Gorgeous hand painted wallpaper wraps the room. This is like eye candy – your mouth waters just looking at it!!!
Branca: In a large space, a wood table divides it. Here, Branca used a crystal chandelier over the table. I love the way she uses trim on her stools – here and above. She is one of my favorite designers – I love everything she does.
Branca: Here, Alessandra designed a penthouse suite in a L.A. hotel. She used a large, painted round table to divide the living space. Stools surround it. Book this room for me!
John Dransfield and Geoffrey Ross use a large, casually skirted table to divide the living room in their country house. Their style is much more eclectic and less formal than Easton, Faudree and Branca, yet the use of the center table looks perfect. Notice the gorgeous columns and molding!
Vicente Wolf: in one of my personal favorites from his portfolio, Wolf uses a gorgeous antique table to divide a large living room. Here, the table is topped with accessories, not books, and a sturdy, upholstered ottoman grounds the setting.
Timothy Whealon: Whealon uses an antique table, surrounded by antique stools in a dressy apartment. A large lantern hangs over the setting. Placing a light fixture over the center table is a wonderful choice – and should be considered if at all possible.
Kathryn Ireland: In her own California home, a skirted table stands in her living room – acting as a division between the entrance and the room’s interior. Ireland changes the table’s covers frequently.
John Stefanidis: Stefanidis used a large octagon shaped skirted table to divide areas in a very dressy family room. Classic. I don’t care for the lone lamp on the table – I think something bulkier might have been better. I know, I know – who am I to question the fabulous Stefanidis?!!! What chutzpa! It’s OK, he knows I love him. Completely! In fact, his book – Living By Design - remains one of my favorite all time design books.
OTHER CHOICES:
Jeffrey Bilhuber: Some designers prefer to use a back to back sofa to divide a large living space.
J. Randall Powers: Randy used a back to back sofa in this large family room in Houston (this picture is distorted in the middle!) The casual striped linen fabric tones down the room, making it less dressy. What great pillows! So large!!! This room is just perfection – I love, love, love it. The window treatments are wonderful – I love the busts.
Windsor Smith: Windsor is a designer who often employs the back to back sofa. She designed several versions of it for her furniture line. Here in a dreamy living room – the velvet covered sofa takes center stage. I love the curtains here and the touch of zebra.
Windsor Smith: Windsor does more contemporary designing too – not as often, but she does do it. Here she changed the lines and details on the sofa to reflect the Hollywood Glam vibe of the room.
Windsor Smith: Her white slipcovered back to back sofa with the “butter pats” hem edge is her most famous. Here, a beach house is the perfect location for the back to back sofa – which faces a fireplace.
Windsor Smith: In her new home, a back to back sofa in her own Kravet fabric, again has the butter pats hem. Here, the sofa faces a conversation area on one side and the tv and fireplace on the other. See below:
Windsor Smith: The other side of the her family room. Great double zebra rug!
Windsor Smith: In her former living room, the white slipcovered back to back sofa rests along side the fireplace. The walls are such a great shade of barely there pink. Notice how she placed the chandelier right above the double sofa. This house was so beautiful – it makes me sad to see the old pictures of it!
Which do you prefer for dividing a large room? A center table or a back to back sofa????
Joni Webb: An earlier version of my center table – with the bird cage. This looks so much better than it does now! Oh well. Things change, not always for the better.
For holidays, I use the center table for overflow seating! Last year I had six at this table.
The year before I only needed four extra chairs. Our family is growing! We’re having a big wedding this March when my nephew Jeffry gets married.
To order David Easton’s new book, which I highly recommend if you are a fan, click on the name of the book below:
|
And remember to listen to this week’s Skirted Roundtable with Mr. David Easton! It’s an interesting one!! HERE.
AND FINALLY, FOR YOUR CONSIDERATION:
A special invitation for Cote de Texas readers:
On November 11, Jill Brown of Brown HERE will be hosting an event and auction at her shop benefiting the Yellowstone Academy. Yellowstone is a private, not for profit, faith based school started in 2001 for children living in extreme poverty. Opening their doors with just 64 children, the school now serves 320 students and goes up to the 7th grade. Their amazing student profile is:
- 100% of admissions are from low-income families
- 87% of students are living in poverty or extreme poverty
- Median family annual income is $8,088
- 93% live in single parent households
- 95% of students are African American; 5% are Other.
What an amazing success story! Instead of talking about it, these people actually have accomplished something wonderful for the community.
Jill has been a great friend to Cote de Texas – she hosted our largest ever giveaway this year when she donated a lantern from Brown and now for this benefit, she is setting aside 30 tickets for readers of this blog – at $40/person and $60/couple. The auction will feature great items from Jill’s store such as high and low chandeliers, lights, furniture and more. If you would like to attend the event or feel motivated to donate to the school, please click HERE for all the information.
As always, thank you Jill for all your support.









